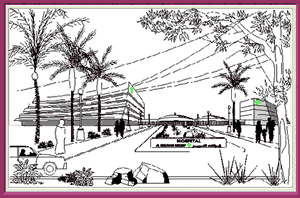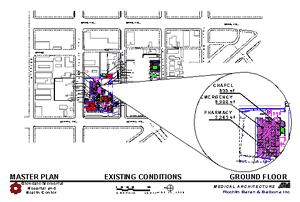| |
|
Projects
|
AGHS
Hospital
|
|
Dubai,
UAE

Description
The new AGHS Acute Care Hospital has been
planned for 200 beds with an initial phase of 100 beds.
The facility will provide the highest quality of medical
care services in the UAE. The major components of the
medical complex will comprise the Hospital 165,000 sq.
ft. (15.300 sq. mt.), a Medical Mall 16,500 sq. ft.
(1.500 sq. mt.) and a Medical Office Building 75,500
sq.ft. (6.700 sq. mt.).
The scope of the project was to prepare a room-by-room
space program and departmental floor-by-floor block
diagrams, both tasks successfully completed in two weeks
thanks to our interactive space programming tool and
planning methodology.
|
|
Hospital
Privado
|
|
Córdoba,
Argentina

Description
Hospital Privado has 180 beds and is one of the leading
medical facilities in the City of Córdoba, Argentina.
As a result of the comprehensive Master Plan Study,
almost all its departments have been analyzed and upgraded,
producing more than 15 individual projects ranging from
remodeling, additions, and new multi-story structures.
The work comprises 91,500 sq. ft. (8.500 sq. mt.).
The project is currently under construction and when
completed will become a world class medical facility.
|
|
Ahmadi Hospital
|
|
Ahmadi,
Kuwait
DESCRIPTION
With its 150 beds and Outpatient Department Ahmadi Hospital
provides medical care to the Kuwait Oil Company community
of workers and their families. MA was requested to prepare
the custom space program for a replacement facility
and conducted intensive worksession interviews to all
key Personnel and Medical Staff. Actual and projected
workload utilization data was used to determine current
and future needs of its major clinical and ancillary
spaces, nursing units, outpatient, administrative, and
general services. The task was successfully completed
in three weeks thanks to our interactive space programming
tool.
|
|
Glendale
Memorial
Hospital and Health Center
|
|
Glendale,
California, USA

DESCRIPTION
MA assisted RBB Inc in preparing the Master Plan for
GMHHC. The 340-bed Facility is required to upgrade and/or
replace their structures to comply with new seismic
code requirements. Our responsibility was to prepare
the custom space program and to assist in devising the
MP solutions and options. We conducted intensive worksession
interviews to all key Personnel and Medical Staff. Actual
and projected workload utilization data was used to
determine current and future needs of its major clinical
and ancillary spaces, nursing units, outpatient, administrative,
and general services. The graphical material included
complete CAD backgrounds of all rooms and floors of
the 5 City-block complex. The work did span 2-1/2 months.
|
|
|
Click here to send us e-mail skultura@skultura.net
If you wish you can call Brazil 55 22 9836 9829 and ask for:
Hector A. Patrucco, AIA
We appreciate your comments and suggestions.
|
|
|
MEDICAL
ARCHITECTURE
Copyright © 2004-2010
|
|
|

